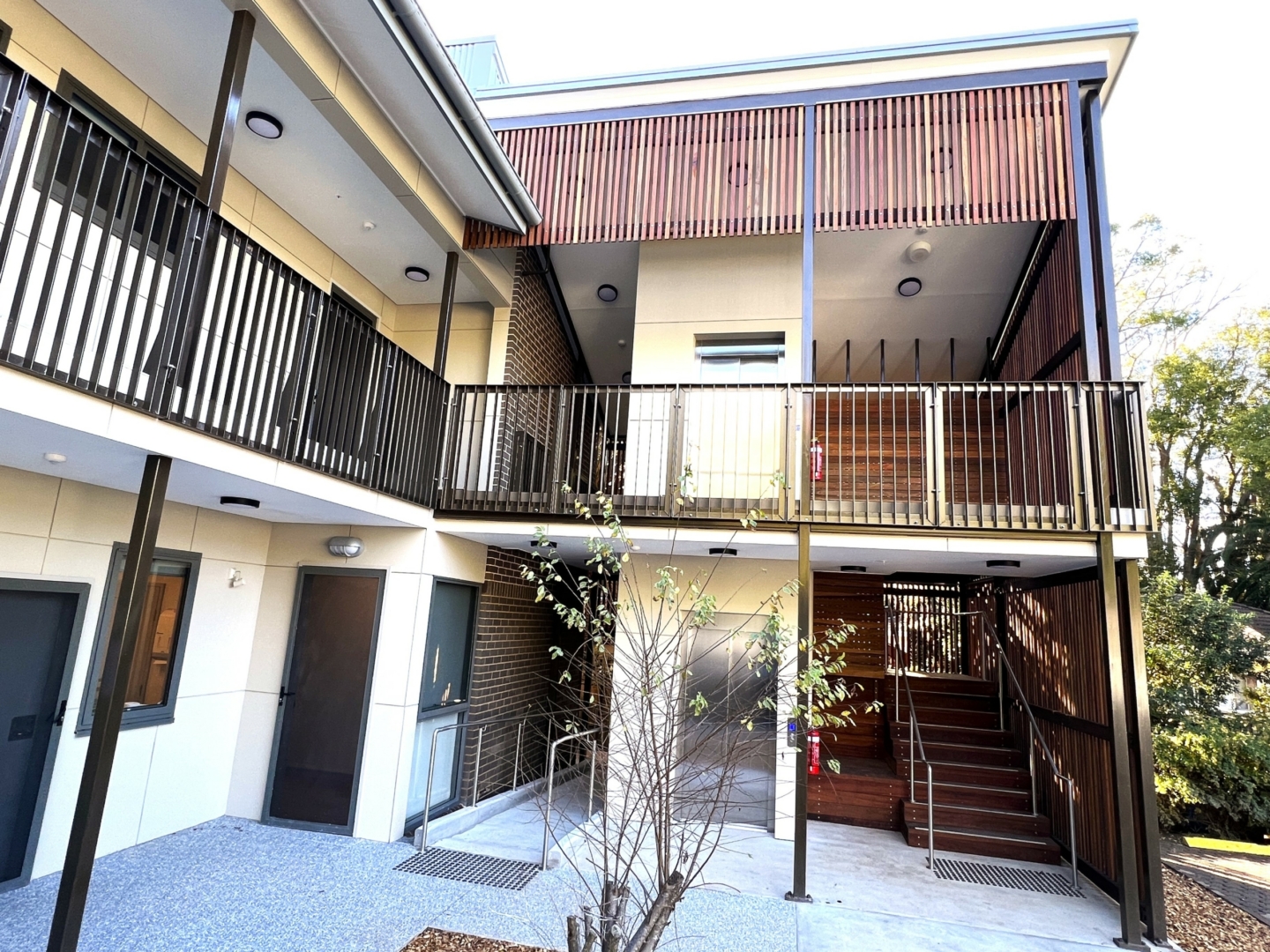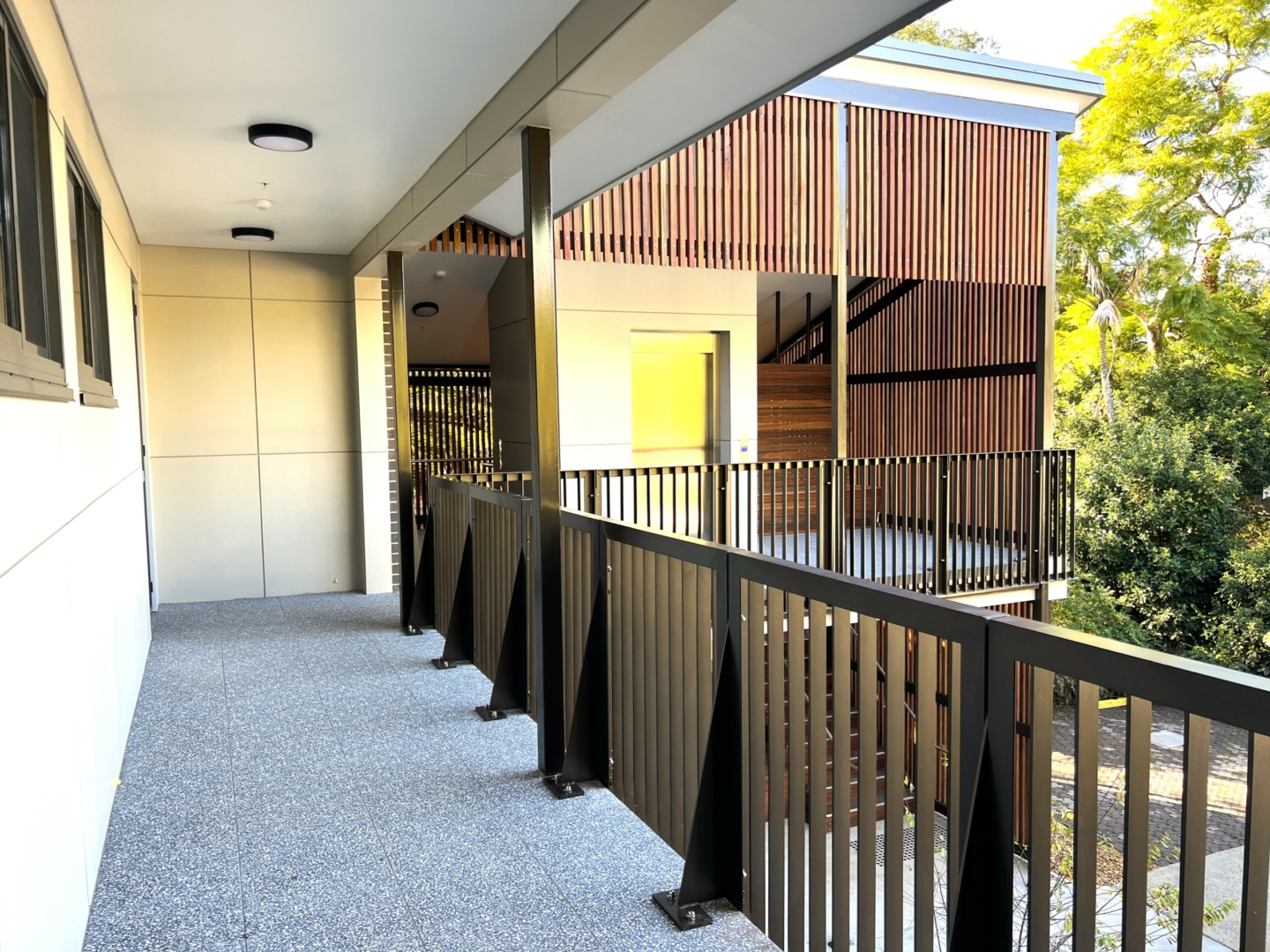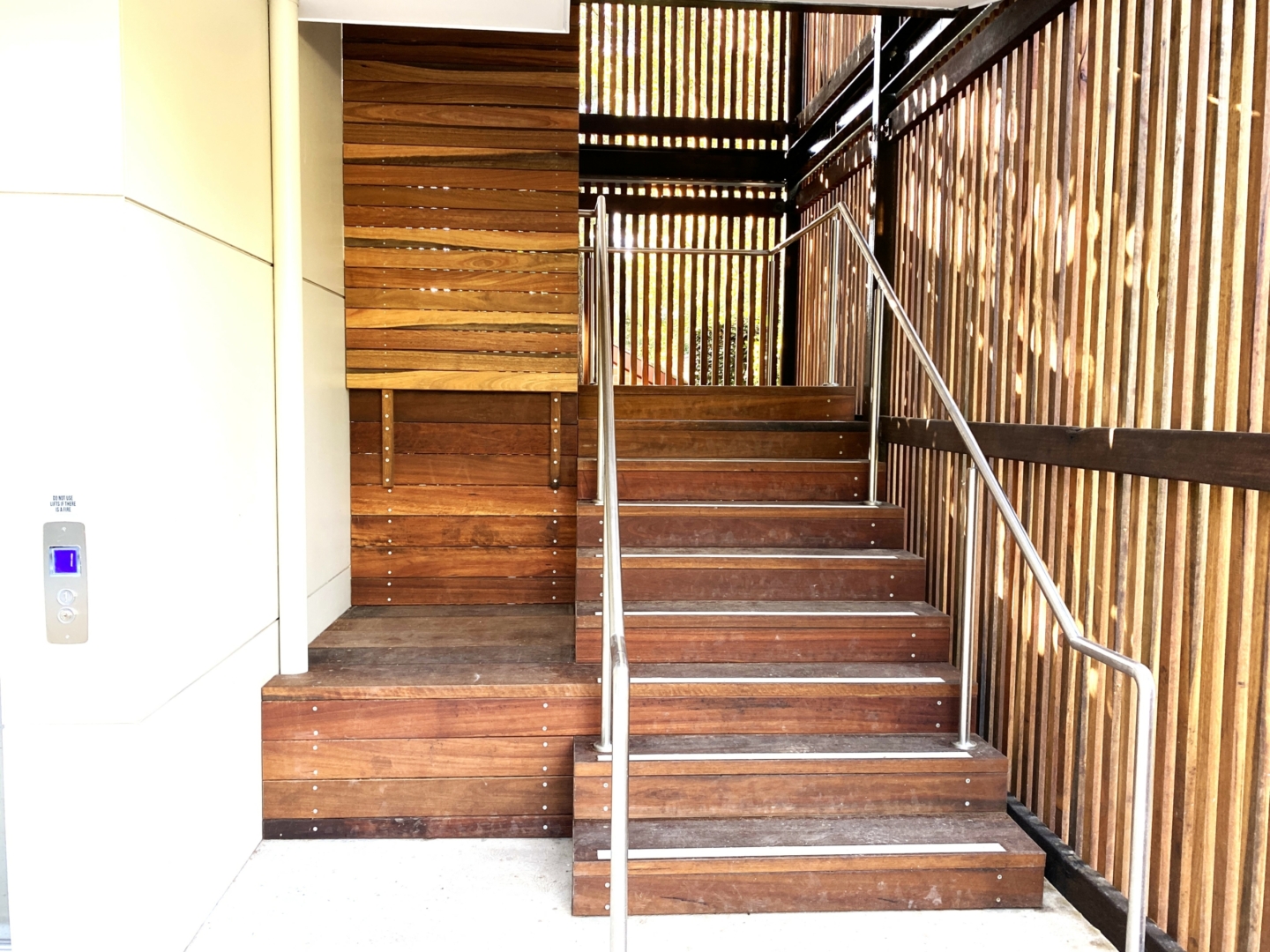Alterations and additions to existing single storey units.
The works consisted of:
- Retention of the bulk of the existing units.
- Removal of the existing roof.
- Provision of two new 2 bedroom units above the existing ground floor.
- New lift, stairs and terrace to provide disabled access and amenity.
- The development was to meet the requirements of the NDIS Design Guidelines, based primarily on Fully Accessible units with second bedrooms in each unit meeting improved liveability standard, which was completed successfully.


